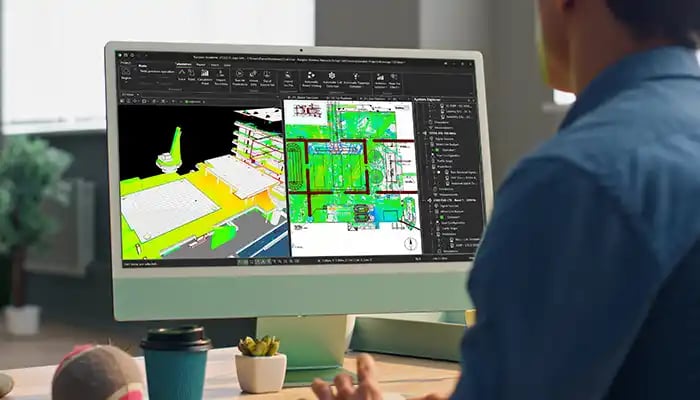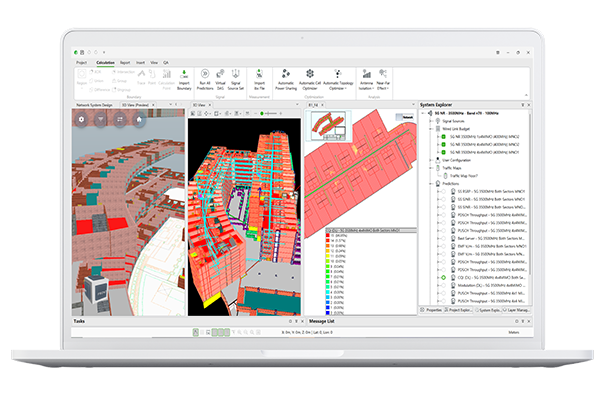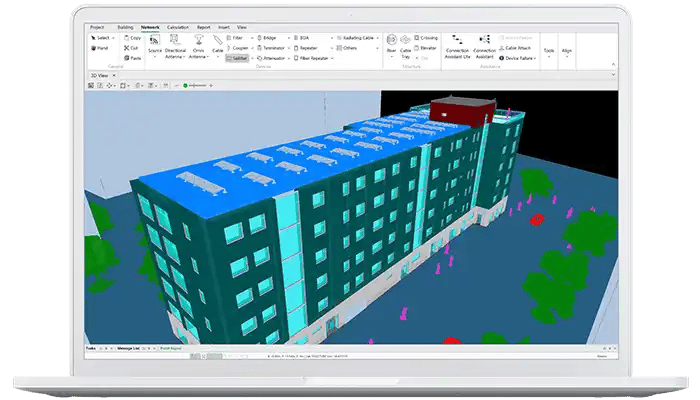Why Accurate 3D Modelling is Essential for Network Design

Wireless network design today involves more than just signal strength and equipment placement. With sustainable architecture and eco-conscious materials becoming the norm, the environments we’re designing for have grown more complex—and more challenging to model accurately.
High-rises with energy-efficient glazing, vast warehouses with mixed materials, and stadiums filled with steel and concrete all have a measurable impact on signal propagation. As enterprises push for high-performance connectivity under tight timelines and strict budgets, accurate 3D modelling has become a critical foundation of the planning process.
The Growing Complexity of Modern Environments
Sustainable building design is great for the planet—but often problematic for wireless signals. Many of the materials now commonly used in modern construction can absorb, reflect, or disrupt wireless transmissions to varying degrees. While the exact level of attenuation depends on material density, thickness, and frequency range, the following figures offer an indication of potential signal loss across typical enterprise environments:
- Concrete walls can attenuate signals by up to 30 dB.
- Low-emissivity glass (used for energy efficiency) can reduce signal strength by up to 24 dB.
- Wood, depending on thickness and treatment, can cause losses of 4–9 dB.
- Brick, as a common building material, can cause reductions of 6-10 dB.
- Metal, depending on type and thickness, can attenuate signal into the hundreds:
- Steel: from 90 dB
- Aluminium: from 60 dB
And then there’s what’s inside the building. Internal structures like partitions, shelving, HVAC systems, and even furniture layouts can scatter or block signals in underestimated ways.
It’s important to remember the practical limits of signal strength. A typical base station (BS) transmission power is around +46 dBm, while the minimum usable received signal level is approximately -100 dBm. That gives a total link budget of about 146 dBm. If the attenuation of a material or the cumulative effect of several materials exceeds this threshold—say 150 dB or more—the signal will be effectively blocked. This is a critical consideration in environments with thick metal shielding, heavily tinted low-E glass, or layered construction elements, where accurate modelling can mean the difference between feasible connectivity and complete dead zones. Without accounting for these factors, network planners risk building systems that are either over-engineered (and unnecessarily expensive) or underperforming.

The Question of Efficiency
The good news is that industry tools have made the modelling and simulation process more structured and accessible. But even with these tools, there’s still a question of efficiency.
Manually creating 3D models of complex environments—like high-rise buildings, stadiums, or expansive warehouses—can be extremely time-consuming. In many cases, it can take days or weeks to build a fully accurate model, especially when starting from scratch. And that’s before network designs and simulations even begin. When every project is under pressure for speed, cost, and ROI, it raises a vital question:
Does the time and effort spent building the model justify the project’s size, budget, or strategic value?
And if not—are we willing to settle for “best effort” coverage?
The Efficiency of Using Pre-existing 3D Models
Here’s the irony: many of these environments have already been modelled—in full architectural detail—during the building’s design phase, thanks to our friends in architecture and construction. Tools like Autodesk Revit and Navisworks contain rich BIM (Building Information Modelling) data: material definitions, floor plans, structural elements, even internal layouts.
Yet network planners often start from scratch, recreating what already exists. It’s a case of déjà vu that costs time, resources, and accuracy.
What if you could reuse that model?
What if you could import it directly into your planning tool?
And what if it only took minutes, not days?
Modern planning software like Ranplan Professional makes this possible, supporting direct import of BIM files and offering extensive libraries to quickly add elements like furniture, racks, or equipment zones. This dramatically reduces modelling time while retaining the material-level accuracy needed for realistic simulation.
Time Comparison: Traditional vs. BIM Model Import
The following comparison offers a rough illustration of the typical time required to model and plan a wireless network for a medium-sized 6-floor enterprise environment.
|
Step |
Traditional Manual |
Using Highly Detailed |
|
3D Modelling |
16 hours |
3 hours |
|
Network System Design |
2 hours |
3 hours |
|
Network Simulation Calculations |
1 hour |
2 hours |
|
Total Time |
21 hours |
8 hours |
That’s a 60%+ reduction in working time—simply by leveraging data that already exists from the architectural design process.
Greater Accuracy = Lower Risk, Lower Cost
Efficiency is only half the story. When you model environments in true detail—materials, geometry, and object layout—you simulate network performance with far greater accuracy. That leads to:
- More realistic predictions of coverage, interference, and capacity
- Fewer surprises during installation
- Less risk of underperformance
- Fewer site revisits and redesigns
- Better hardware placement, with no guesswork
- Reduced overengineering and excess equipment purchases
Every one of these outcomes contributes to lower costs, faster deployments, and more reliable performance. And that’s exactly what enterprise stakeholders care about most.

Why It Matters for Business
At the enterprise level, inaccurate or delayed network design can have wide-reaching impacts. Poor coverage doesn’t just inconvenience users—it disrupts operations such as:
- In warehouses, it delays inventory scanning, affects AGVs (Automated Guided Vehicles), and clogs logistics.
- In office environments, it disrupts video conferencing, causes dropped calls, and hinders cloud-based productivity tools.
- In hospitals, it hampers access to patient records, medical device connectivity, and care team coordination.
- In airports, it slows boarding, customs processing, and baggage handling.
- In stadiums, it breaks point-of-sale systems, overwhelms public Wi-Fi, and weakens security communications.
These aren’t minor hiccups. They lead to lost revenue, reduced productivity, reputational damage, and in some industries, risk to human safety.
When so much is at stake, getting the network design right the first time isn’t just efficient—it’s critical.
The Bottom Line on 3D Modelling for Wireless Network Planning
In a world of sustainable buildings, complex environments, and soaring demand for seamless connectivity, accurate 3D modelling is no longer optional—it’s essential.
And when architectural models already exist, leveraging them is not just smart—it’s transformative. The ability to import architectural plans, simulate with real-world precision, and accelerate workflows refines what’s possible in wireless network planning.
If we can save days of work, reduce risk, and deliver higher-performing networks—all at once—the only question left is: Why wouldn’t we?
Ready to speed up your wireless network design? Watch our on-demand webinar: Mastering 3D Scenario Modelling for Faster, Smarter Wireless Network Design
Author:

Watch Our Webinar on Mastering 3D Scenario Modelling for Faster, Smarter Wireless Network Design




