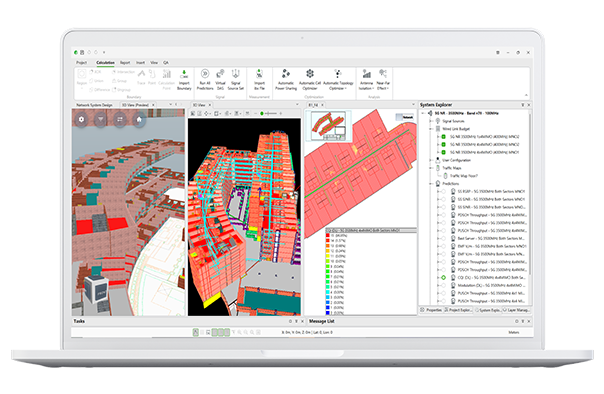Designed an Indoor Network for a Private Hospital in Ireland

Designed an indoor network to support voice communication for a new state-of-the art cancer wing of a private hospital in Ireland.
Overview
This wireless system was designed for a private hospital in Ireland, with a new standalone wing that is the result of a €77m investment in state-of-the-art oncology facilities.
Spread over six floors (two sub floors, ground floor and three upper floors), covering a total surface area of 9,500sqm, the department offers 81 private rooms, 4 operating theatres, a new 23-bed day infusion ward as well as a new critical care unit. The ground floor serves as reception, day care, with radiotherapy treatment areas and houses x-ray machines. The first and second floor features private residential / overnight rooms, while the third floor is reserved for high tech cancer treatment.
The hospital required a multi-operator indoor wireless network system that could primarily enable hospital staff – doctors, nurses, clinicians, and support, to communicate effectively using voice through a range of low-level mobile devices. A network that could support internal communications was considered essential to deliver effective patient care and increase day-to-day operating efficiency.

Challenge
As a new, modern building featuring high-tech cancer treatment areas, RF designers had to take into account the specific building materials used (concrete structure with interior sections of glass and plasterboard, including bunker areas and lead lined rooms) when creating the building model because typically RF signals struggle to penetrate these types of materials.
To ensure all staff could communicate throughout the oncology wing - in areas such as control rooms, reception area, corridors, and medical rooms, RF designers needed to evaluate the specifications of the components and run network simulations to support voice enabled devices, for both operators, on two separate frequencies (900 MHz and 2100Mhz).
During the design phase, areas such as the CT SIM area and Bunker 1 and 2 (see Fig 1) were excluded because they are heavily shielded with mass concrete and/or lead lined walls. Lifts and stairwells were also excluded as best effort coverage was deemed acceptable.

Solution
The hospital commissioned leading Irish system integrator, Surecom, to design an economical indoor network system to support internal voice communication in a two-operator environment.
Surecom approached the project to design a 3G in-building network system in three stages: (1) pre-network design indoor coverage assessment; (2) used Ranplan Professional to create the 3D hospital building model and network; and (3) ran simulations in Professional to ensure network KPI coverage delivery in the key areas.

Floor B-01 - Pre installation coverage prediction
 Floor B00 - Pre installation coverage prediction
Floor B00 - Pre installation coverage prediction
 Floor B01 - Pre installation coverage prediction
Floor B01 - Pre installation coverage prediction
Firstly, Surecom’s Project Manager used a third party site survey tool to assess predicted indoor coverage prior to designing the network. Ranplan Professional was then used to quickly model the stand-alone oncology building. All the relevant building materials were selected from Ranplan’s built-in material database to faithfully replicate a real-life 3D model.
The 3G DAS (Distributed Antenna System) network was built using Ranplan’s large, multi-vendor component database featuring repeaters (supporting dual frequency bands of 900 MHz and 2100 MHz), feeders, service antenna and passive splitters/tappers in the corridor and open spaces, to complete a full system design.
Finally, Ranplan’s 3D propagation engine was used to simulate signal strength across each of the floors to ensure the design met indoor coverage KPIs.
Results
Creating the 3D six floor, stand-alone oncology building from scratch took approximately one day to faithfully model in Ranplan Professional. Simulations revealed that the designed network achieved the required indoor coverage for operator one on 900 MHz, and for operator two on 2100 MHz, a predicted 97% average indoor coverage of -94dBm in key areas of the building.

Fig 6. Floor B-01 - UMTS 2100 RSCP

Fig 7. Floor B00 - UMTS 2100 RSCP

Fig 8. Floor B01 - UMTS 2100 RSCP
In conclusion, the simulations showed the 3G DAS network exceeded the required KPIs for indoor coverage of -97dBm RSCP for 90% of the building needed to deliver internal voice communication for the medical and support staff.
As a result, the network design has shown a significant increase in signal coverage throughout all floors in critical areas such as private patient rooms, reception area, medical rooms and corridors, as well as enhanced best effort coverage in lifts and stairwells.
“With Ranplan Professional we were able to easily create a 3D building model of the cancer wing and rapidly optimise the design to deliver a cost-effective, two-operator, indoor network system that met the requirements of a voice communications system”.
- Eamon O’Gorman, Principal Radio Engineer, Surecom Network Solutions
Learn how Ranplan In-Building simplifies complex indoor network designs, saving you time and costs



